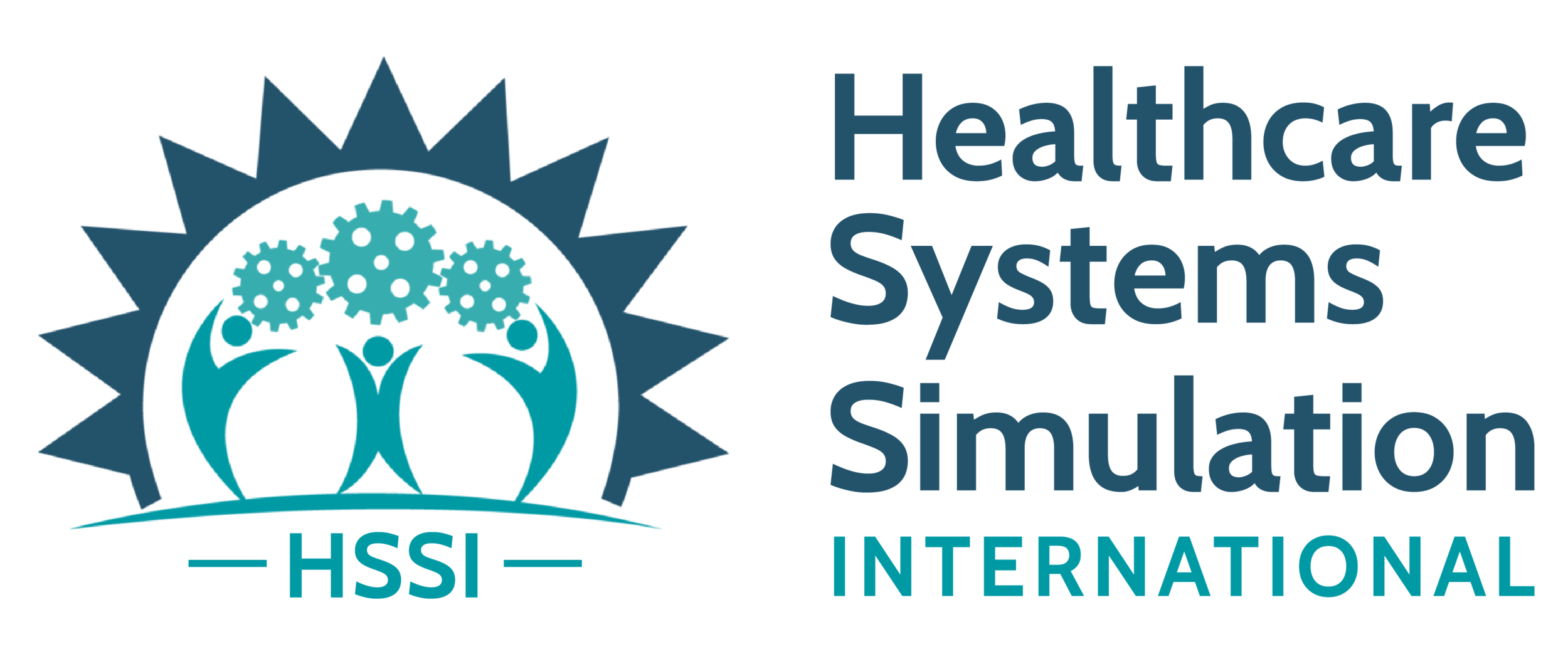Co-designing and Testing Clinical Infrastructure and Plans: modular clinics, mental health clinics, critical care, dentistry suites, diagnostic imaging and more…
Large scale, complex projects with multiple different Medical Clinics and teams- redesigning floor plan designs for improved access, safety, efficiency and user centred design
Bridging the expertise of architects and clinical teams using simulation and human factors based methods (e.g. tabletops, cardboard mock ups, simulation, link and bump analysis and more).
Cardboard Mock Up Simulations and Debriefing
Hundreds of staff involved throughout sessions across projects
Project based recommendations for improved design, patient and staff safety, patient experience and operational efficiency, access, staff satisfaction, patient experience
Involvement of patients and families throughout process
“Wonderful team who made everyone feel at ease, valued and like our input counted. Thank You!” Participant
Social Media Post from past project: https://twitter.com/DrMichaelaCada/status/1496136229817135106
